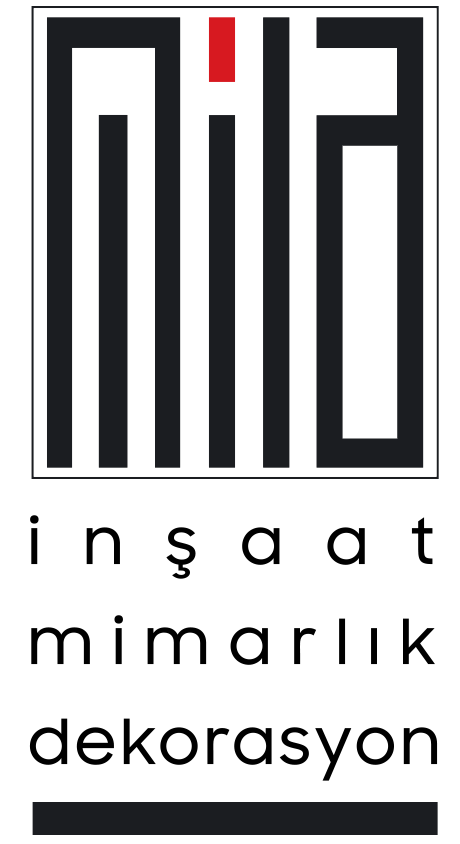| Company Name | Contact Info | Location | ||||||||||||
|---|---|---|---|---|---|---|---|---|---|---|---|---|---|---|
|
MİLA İNŞAAT DEKORASYON PROJE SANAYİ VE TİCARET LTD.ŞTİ.
Ritim İstanbul Plaza-B Blok Cevizli Mah. Zuhal Cad. No: 44, Kat: 1 Ofis No: 233-234 44BL 34846 / Maltepe / İSTANBUL / TÜRKİYE
|
Contact Info: +90 216 390 7300
|
Hall: 7
Stand: 730D
|
||||||||||||
| Product Groups | ||||||||||||||
|
||||||||||||||
- Company Info
- Products
- Represented Companies
- Company Brands
Mila Architecture & Construction started its project services in Istanbul in 1983 by Mehmet Osmanlıoğlu. Since 1995, our company has been renewed and strengthened with its experienced project and construction group and has undertaken the design, implementation and consultancy of many pioneering and artistic projects in its field. Mila Architecture & Construction is an construction and architecture company that focuses on developing and constructing artistic architectural structures, complexes and urban designs. Our group, which has covered great distances in a short time as a result of the high ideal it has aimed since its establishment, has successfully realized its projects in a timely, complete and trouble-free manner, keeping customer satisfaction at the forefront, without leaving the principle of seriousness and honesty. Mila Architecture & Construction has reached an organizational structure that provides a holistic service by providing solution partnerships with different disciplines in order to respond to customer needs with designs of different qualities and sizes, from the idea stage to the delivery of work. Our architectural and our application team, which stands out with its strong staff and artistic competence; provides project services aiming to approach perfection with mechanical and electrical engineering, landscape and interior architecture groups that produce joint solutions. Mila Architecture & Construction; With its 41 years of work experience, it projects monumental structures of different qualities in the country and abroad. Recently, it has been continuing the projects and applications of monumental works such as Mosques, Complexes, Seljuk Houses, Traditional Turkish Housing Architecture, Mausoleum, Plugged City Gates, Cultural Center, Square and Clock Tower with contemporary and original solutions based on Seljuk-Ottoman Architecture.
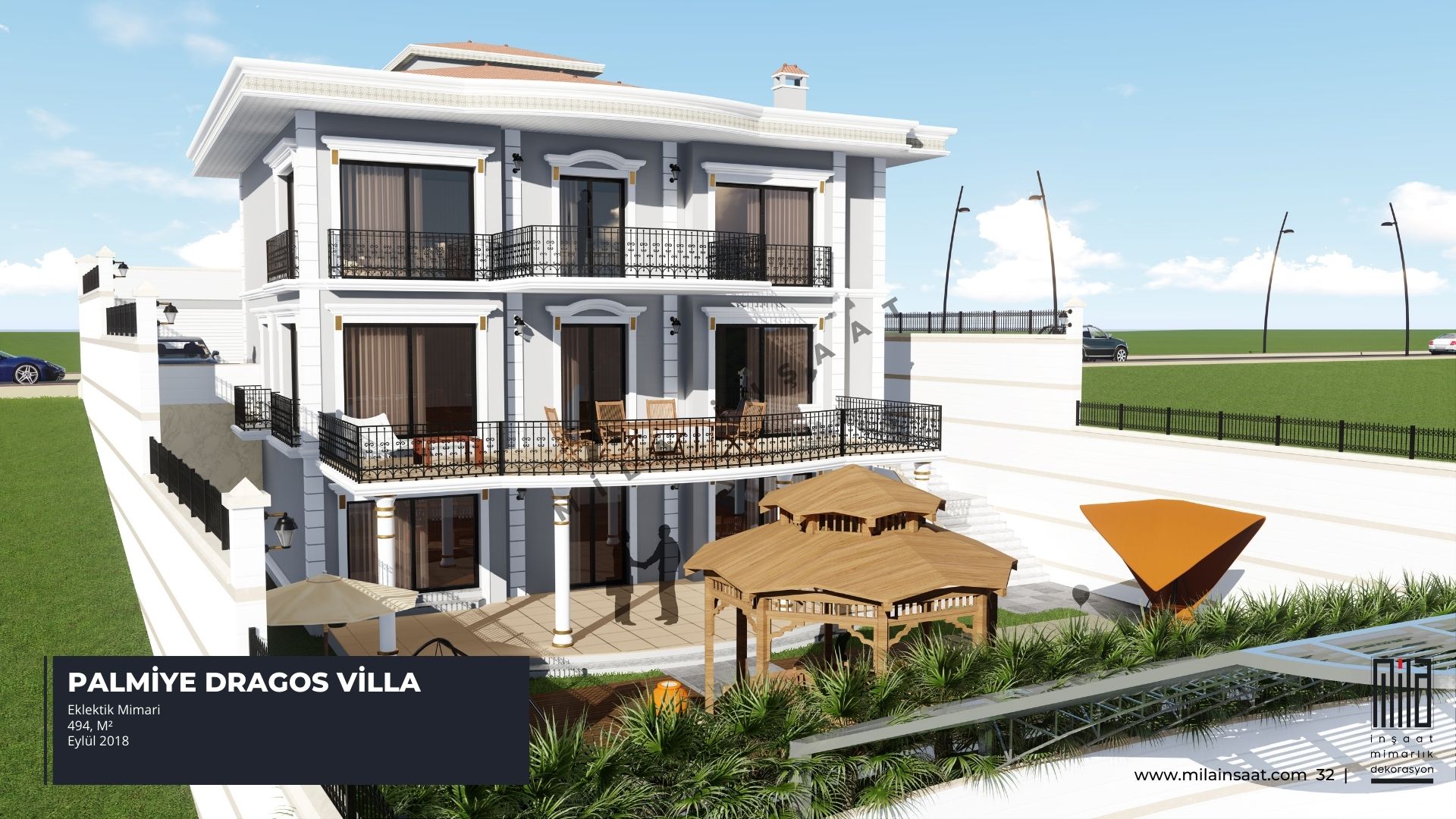
YALOVA ENGERE MANSION The Andalusian architecture style, sea view, symmetrically designed mansion; 8.594,25 m2 has a covered area of 332.77 m2 with a floor session of 3.219,10 m2 with a play and terrace between the basement and the upper floor and the roof with a covered area of 1.219,10 m2 on a plot of 25 m2 Dec. Its originality stands out with its specially designed landscaping of the eli sides, large balconies, parking lot, ornamental pools and large garden under the exit on both sides.
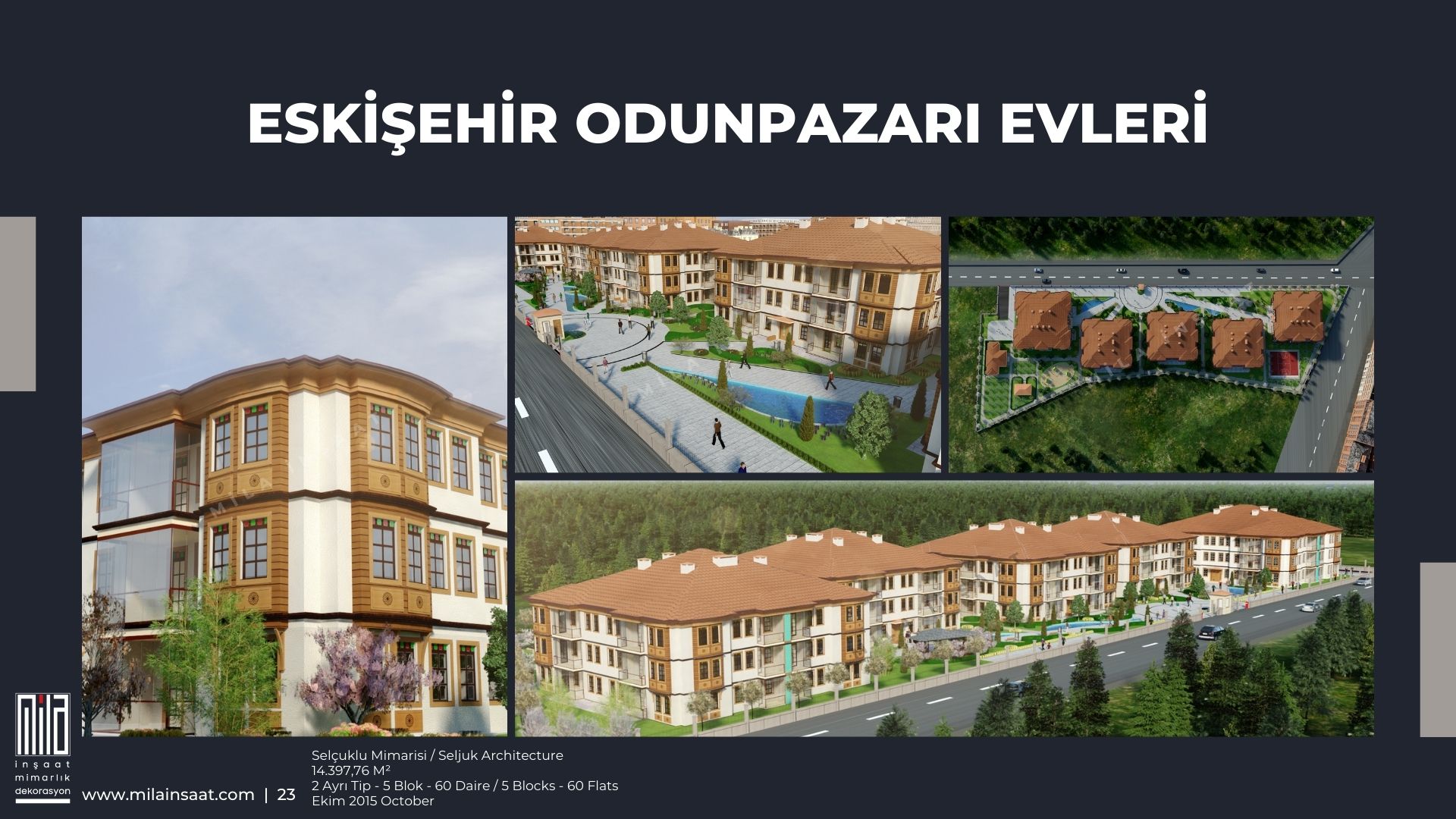
Gaziantep, Şehitkamil District, Northern City 5. the stage housing projects cover a total of 505 apartments with a total of 5 floors. Of these, 290 are planned as 2 + 1 and 215 are planned as 3 + 1. It consists of a total of 53 blocks, including 9 units from block A, 5 from block B, 18 from block C, 11 from block D, and 10 from block E. The buildings are designed in the traditional Turkish residential architecture style with bay windows, partially wooden clad facades and roofs covered with alaturka tiles in order to establish a relationship with our architectural past. In the project, the bay windows, balconies, wooden window trusses and buttresses in the Traditional Antep Houses were stylized and used to relate to the local architecture, especially on the balconies. In general, 2 apartments, 2 + 1 and 3 + 1 blocks with 2 apartments on each floor have been proposed on the site, but 25 apartments have been planned in 5 blocks with single apartments on a floor of 3 + 1 size, which may be ideal for crowded families. The total surface area of the 5 building islands within the scope of this phase of the project is 56.218,52 m2. Again, the gross area of the constructions to be carried out within the scope of this project reaches a total of 78,918.29 m2. The smallest 2 + 1 apartment in the project is planned as 93.43 m2, and the largest 3 + 1 apartment is planned as 133.86 m2 gross area. In the project, masjids of sufficient size have been proposed on all building islands. In the project, 388 parking spaces have been allocated throughout the site. In addition, a sufficient amount of parking spaces from the master plan is envisaged on the transport axles. At the same time, a doorman s apartment, a shelter and a warehouse belonging to the building are reserved on each building island in the size required by the regulation. Natural gas is foreseen as heating energy in the project. Necessary insulation measures have been taken to save energy and windbreakers have been planned in all blocks. The design and ramps that will provide disabled access throughout the project have been made so that access can be easily made anywhere. Roads and ramps within the site have been planned at a sufficient level and width to ensure closer neighborhood relations, creating environments where pedestrians and cyclists can easily walk around.
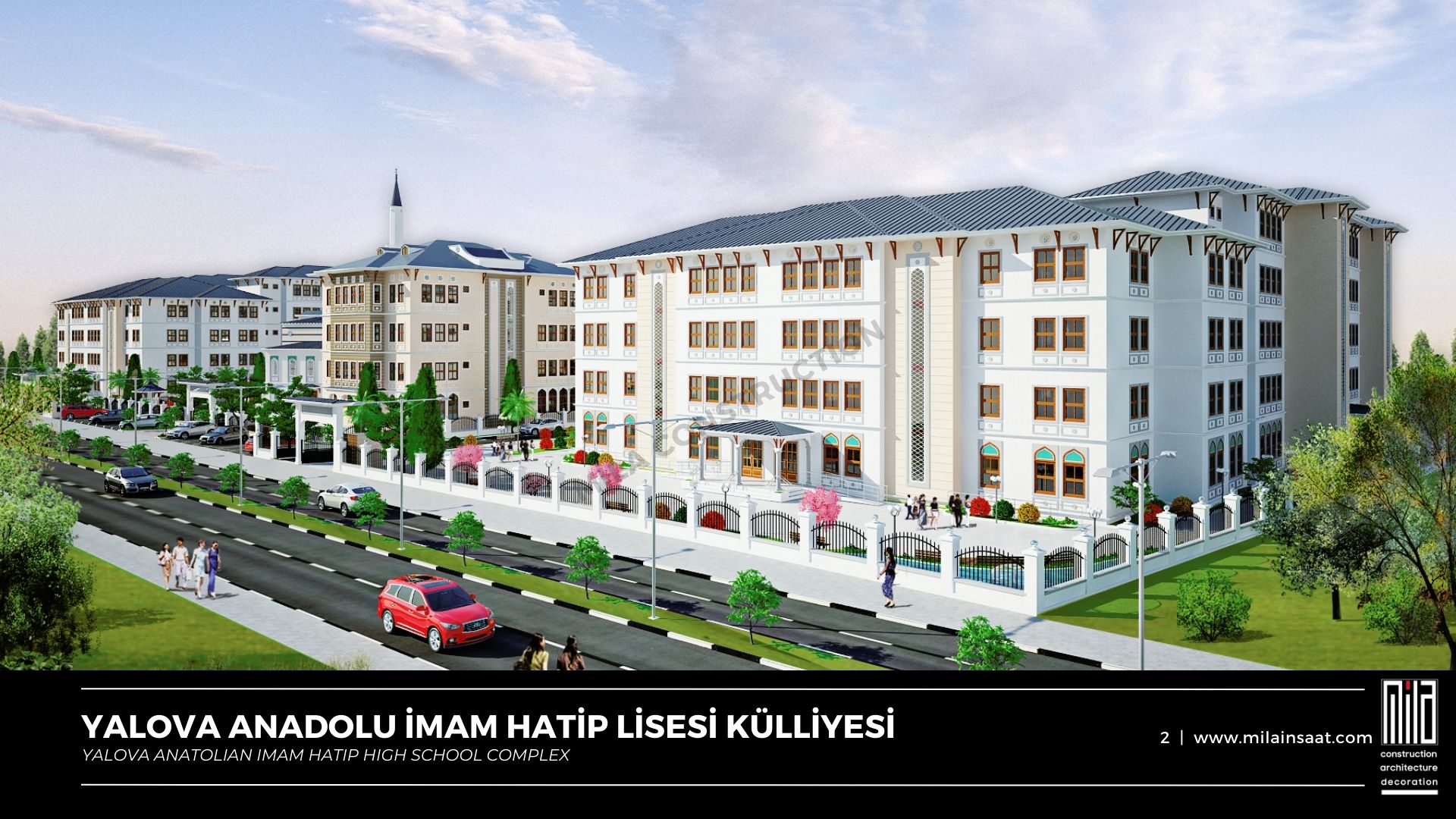
No product info found.
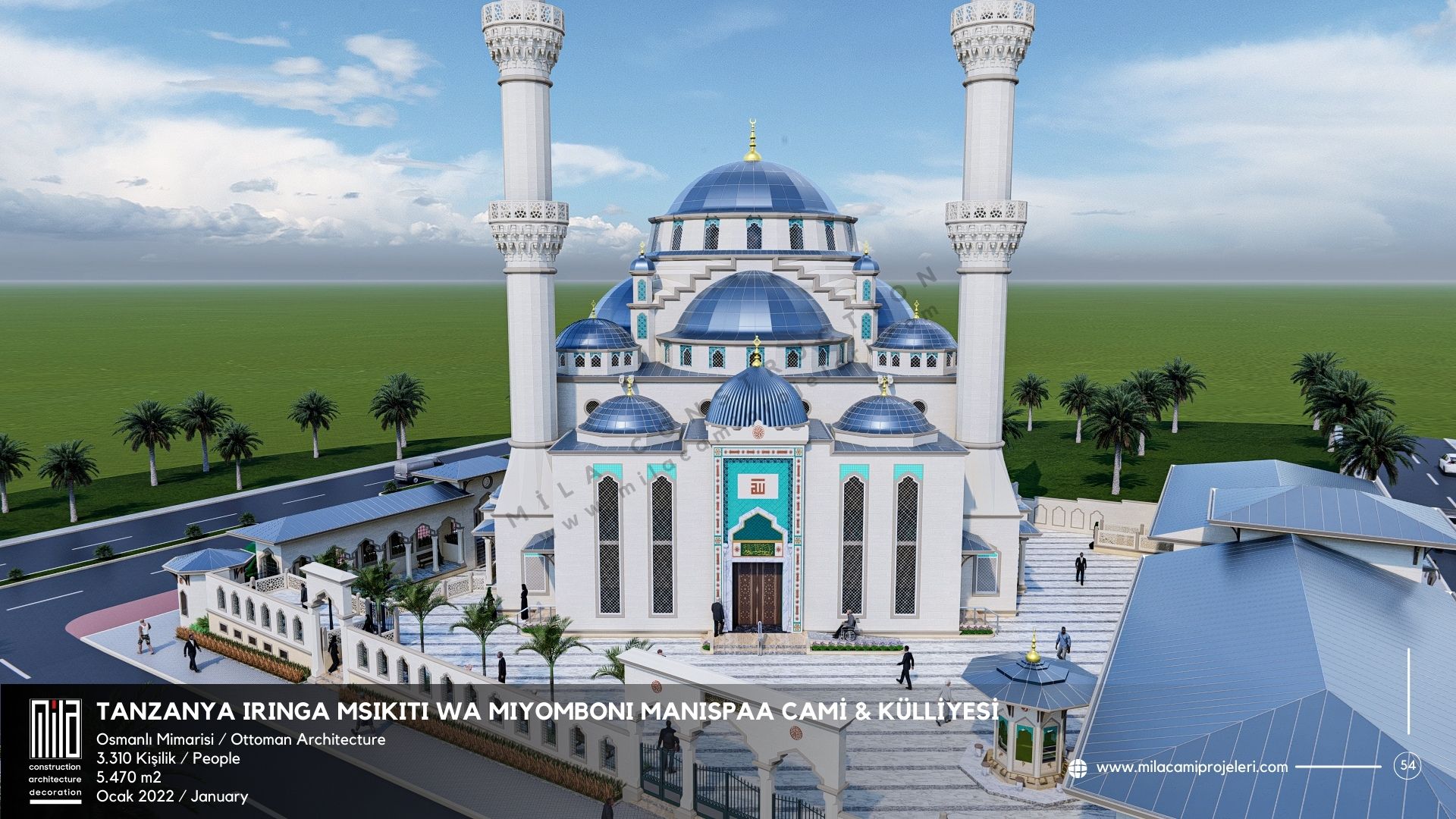
Mosque Projects Allah has made the earth a mosque for believers. The places of worship of monotheism, which have been built with simplicity and modesty since the first mosque to the present day, have gradually developed, and while they have been developed, their interior and exterior spaces have sometimes been built on a scale that is completely in line with the need, and sometimes they have transformed into a three-dimensional expression of a power/power competition beyond meeting this simplicity and need. An ideal mosque should be built in a size that will meet the need, in an architectural style that will carry our belief and cultural codes to the present day, with the understanding of simplicity and modesty. The buildings that form the silhouette of the city reveal the cultural identity codes belonging to that place. In other words; the silhouette of the city is a three-dimensional manifesto of that place. Religious buildings are the reflections of the essence of a civilization s vision, marking the belief codes and the physical appearance of that civilization s view of objects and people. Mosque architecture is one of the areas where the most original examples of the profession of architecture will be given in terms of art. Mosque forms remind us of some important forms and concepts in terms of our historical past and cultural values. In the 21st century, when architects design mosques, they should avoid the ease of copying the old, develop contemporary interpretations, and create new styles and forms, which is of great importance in terms of the reflection of the development in our civilization vision on architecture. Religious structures are not just about building materials and the construction technologies that will apply them to the structure. The intentions and purposes of their benefactors are absorbed into the soil, blended with worship, and the work comes into being. It is essential that architects who will design mosques are well versed in Islamic teachings, have digested the values of faith, and have sufficient knowledge and opinions about Islamic architecture. In order for an architect to add something from his/her soul to his/her design, it is very important for him/her to perform acts of worship and to feel it in its metaphysical depth by becoming one with it. Sage Architect Turgut Cansever: A work of art is the reflection of the concept of existence and the universe on the structure. Every decision the artist makes while creating his work is shaped according to his vision of existence and the powers of existence. With these characteristics, art takes place in the field of religion and morality, he says. When shaping his work, the architect reflects the values coming from the depths of his soul, the vision of transcendent wisdom and civilization. The world of thought and spirit of a Muslim architect is woven with the principles founded on divine revelation and the Prophetic Sunnah, and all his actions and works are permeated with this set of values. This understanding continues to be reflected in the artists trained by the architect, reaching the one that is single . When designing a mosque, on the one hand, the historical and cultural background of the country, region and city where the work will be built should be examined and a connection should be established with the past of the region. On the other hand, designs should be made with contemporary materials and technology, that will meet the developing and changing needs and that are in line with aesthetic tastes, that will carry the architecture of the past to the present day with original contributions without copying it, and that will add new values while adapting to the environment. It is necessary to obtain sufficient documents, reports, photographs and other documents that will provide information about the condition of the plot or land where the work will be built, its topographic features, whether it is flat or sloping, its relationship with its surroundings and its locatio
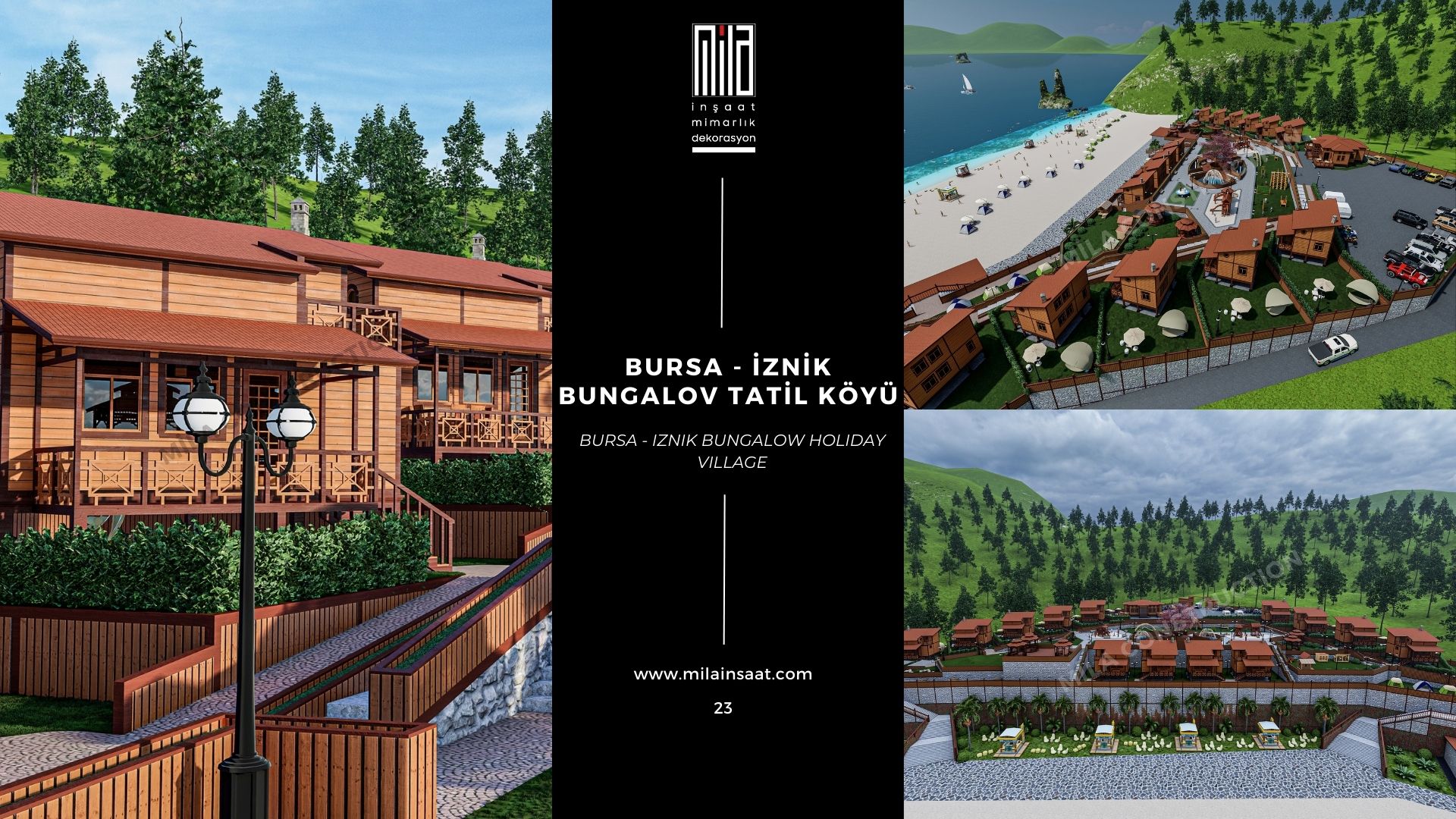
No product info found.
No represented companies found.
- MİLA İNŞAAT
- MEHMET OSMANLIOĞLU
- MİLA BİLİŞİM
- MİLA HUKUK
- ALMİLA GAYRİMENKUL
- ALMİLA MİMARLIK

 TR
TR
